In regards to residential stair criteria, the International Residential Code (IRC) determines minimum specifications for stairs to guarantee a level of basic safety to people. Several parts are looked at such as hand rail height, headroom, riser and tread size.
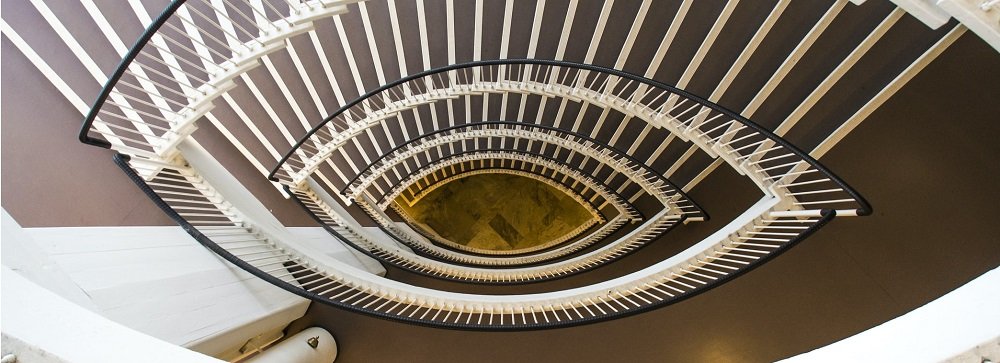
Overview
When it comes to staircases, safety is crucial. That’s why you want to make sure you keep them up to code. Stair code actually isn’t that complicated, and there are really good reasons for all those rules. We are going to give you the suggested guidelines, but as always, check your local codes before starting any project.
There are reasons why we have building codes and there are reasons why in some cases you won’t be able to build a set of stairs in a residential house. The design isn’t going to allow you to build the stairs in your home. A lot of thought needs to go into a set of stairs or a new house.
It looks fine on a piece of paper if you’re looking at it flat, but when you build it you got a problem. We will help you out here with providing you with the limitations for most building departments. Again you would need to check with your local building department the measurements as the measurements we provide are from a book that some building departments use and some others don’t.

What Is The Residential Stair Code?
The residential stair code is a sub-section of the Means of Egress section in the International Residential Code handbook in Chapter 3 called Building Planning.
Chapter 3: Building Planning: Section 311: Means of Egress: Sub-Section 311.7: Stairways
From a technical perspective, stairsways are regarded as ‘means of egress’ which in simple terms means that they are used as a way to escape from a home (or level of a home). The International Residential Code is revised every 3 years, and the last revision was in 2018.
The information in this post won’t describe every single code in the handbook, but it is intended to provide you the most important ones.
Let’s go ahead and get started and see if we can help you providing you with the limitations for most building departments. Before we get started, you would need to check with your local building department.

Common Stairway Terms
Stringer: is the entire sawtooth-shaped part upon which risers and tread rest. You’ll need at least two per staircase. Some utility-grade stairways, such as deck or basement stairs, may not use the sawtooth stringer style. Alternatively, they sometimes use sound side stringers that anchor the treads using metal joints.
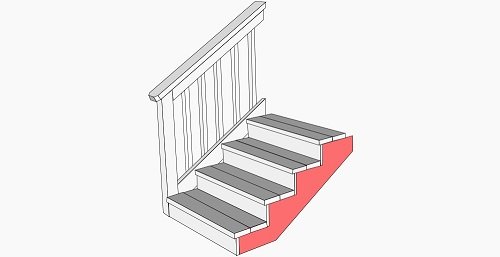
Riser: is the vertical measurement between each stair. Risers can either be confined or left open, as in basement or deck stairs. The board that encloses the back of the step is also called a riser.
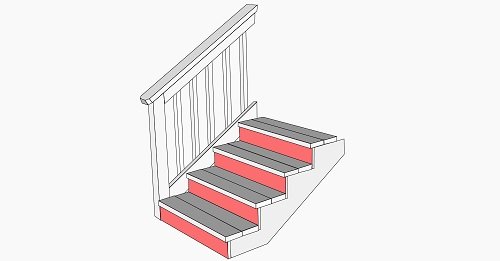
Tread: is the horizontal plane. That you put your foot on as you walk up the stairs. Sometimes it’s also called the run. This is the surface that the user steps on.
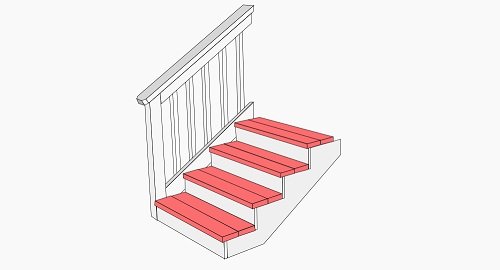
Landing: is the horizontal platform in between flights at the base of the stairs and at the top.. An intermediate landing is a small platform that is built as part of the stair between the main floor levels and is usually used to enable stairs to change directions.
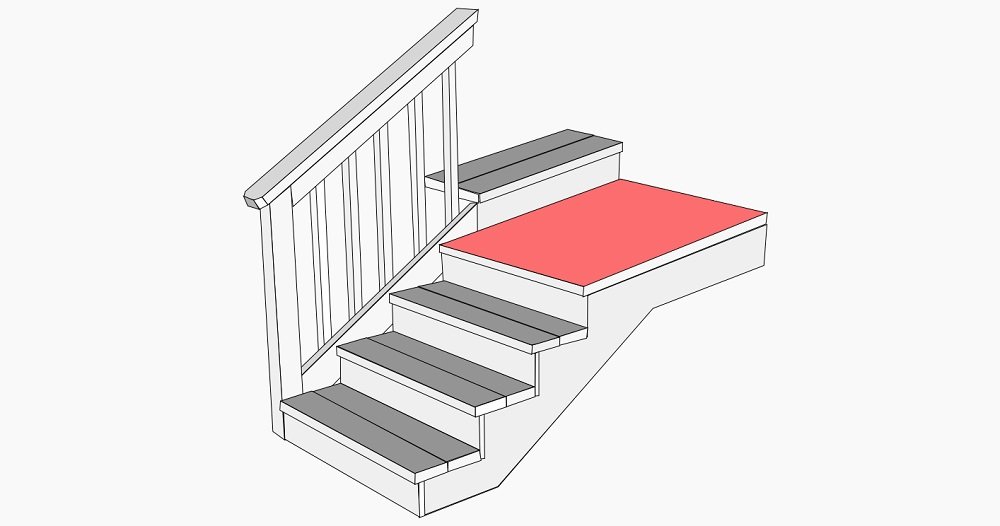
Nosing: is the bulge beyond the riser when vertical risers are used, or beyond the back of the tread below, when angled risers or no risers are used. A (bull)nose is not required if tread length is longer than 11 inches.
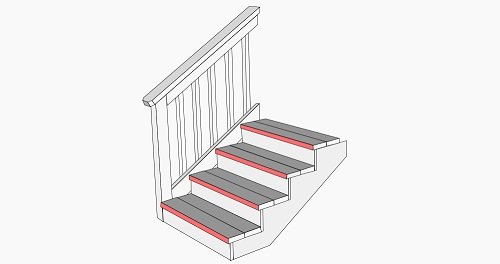
Staircase width: is the clearance, all the way up the stairs. Width refers to the length of risers and treads from side to side. For code requirements, the minimum staircase width is the horizontal dimension between the sidewalls of a staircase, estimated above the handrail(s).
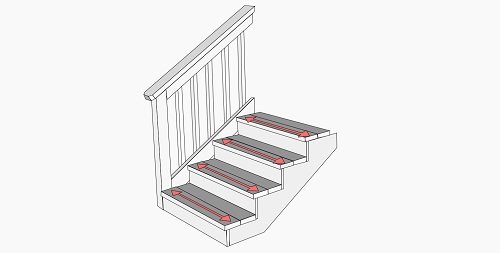
Headroom: is the clearance for your head. From the ceiling down to the slope of the stairs.
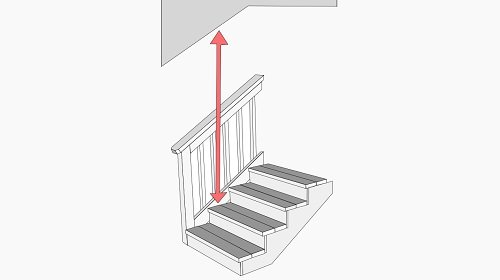
Residential Staircase Codes
| Riser | |
| Height | < 7¾ in. |
| Greatest Diff. | 3/8 in. |
| A 4 inch sphere must not pass through any opening in the riser. | |
| Tread | |
| Width | 10 in. minimum |
| Greatest Diff. | 3/8 in. |
| Radius | < 9/16 in. |
| Stairway Width | |
| No Handrail | 36 in. |
| Handrail 1 Side | 31 in. |
| Handrail 2 Sides | 27 in. |
| Headroom | |
| Above treads | 6 ft. 8 in. |
| Handrail | |
| Height | 34 to 38 in. |
| Load | |
| Handrail | Must withstand a 200 lb. load in any direction. |
| Staircase | Must support a load equal to 40 lbs. per horizontal sq. ft. |
| Concentrated | A 4 inch square area must support a load of 300 lbs |
Risers
The total rise maximum is 7¾” (Before it was 8 inches maximum). You can not have a riser taller than 7¾ inches. This is going to provide you with your first limitation. 7¾ is the maximum rise on a residential stairway. On a public Stairway it might only be 7 inches. There shouldn’t be a height difference of more than 3/8″ between the tallest and shortest riser.
If the stairs has open risers, then anywhere above 30 inches from the floor should not permit a sphere of 4-inch diameter to pass through it. Basically, if there are no risers, then a child’s head shouldn’t be able to pass through it.
Treads
The tread width (horizontal portions) is going to be 10 inches minimum. This isn’t a maximum now, this is a minimum. If you’re going to be on a public stairway or maybe in a commercial building it might be 44 inches.
These steps are simply going to be part of the stairs that are going to be uniform. The same measurement on every single tread and riser. The longest tread versus the shortest tread shouldn’t be more than 3/8-inch. That basically sums up the basics of the stairs rise and run code.
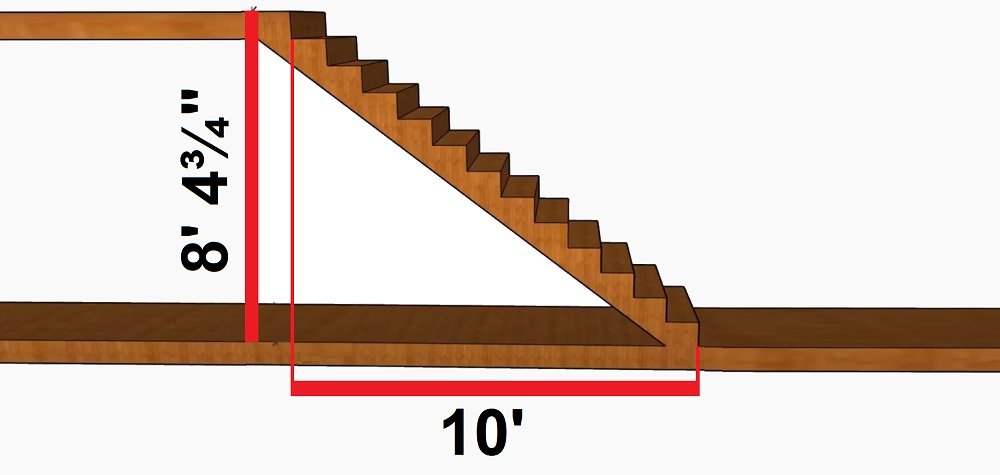
Here is a good example of a stairway that has the minimum length and the maximum height. It has 12 steps and 13 risers. If we divide thirteen we’re going to get 7¾ for each riser which is our maximum. We also have twelve steps at 10 inches and that would be our minimum. This type of stairway could not be used on a floor that was going to be an inch taller, or a stairway that was going to be an inch smaller in length. That is going to create problems for our building codes that we are working with.
If you want to design a stairway from scratch, how do you do it? You can’t! You can build whatever stairs you want, but they’re just not going to meet the local building codes. If your stair don’t meet the local building codes and someone falls on your stairway, someone trips because your stair treads are too small, and your risers are too high, you could be in for a heck of a lawsuit. This is what we are trying to help you out here. Pay attention: building codes are there for a reason.
Stairway Width
The stairway width above the handrail and below the minimum headroom height shouldn’t be less than 36 inches.
Below the handrail, the width should be at least 31.5 inches if there is one guardrail.
If there are guardrails on both sides, then the minimum width should be 27-inches below the guardrail top height.
Headroom
Headroom is the space required from the stairs to the top. Basically, this rule helps prevent people banging their head on ceilings.
The minimum headroom as measured from the stairs to the top should be at minimum 6-ft and 8-in.
Handrails
The stair railing height code in the handbook states that the minimum height is 34-inches and the maximum height is 38-inches. The top of the handrail is measured from the stair nosing, as if you drew a diagonal line across the top of the stairs.

Summary of Code Requirements for Residential Stairs
So that’s the basics of stair codes. Follow these rules, and you’ll keep your staircase safe and sound. This essentially sums up the basic code specifications for domestic stairs and their measurements. For that reason let’s summarize on the residential stair code requirements in a handy table:
Want to know more? Check out Section R311.7 of the International Residential Code for a more detailed look at stair requirements.
If you have any questions or comments, please add them below in the comment section. Similarly, please let us know if you spot any mistakes or omissions. Thanks!
